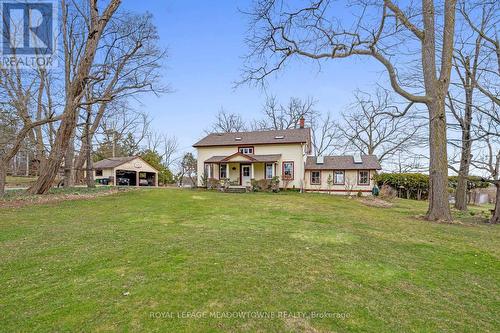








Phone: 905.877.8262

324
GUELPH
STREET
Georgetown,
ON
L7G4B5
| Neighbourhood: | Northwest Brampton |
| Lot Size: | 225.11 x 378.83 FT ; Just shy of 2 Acres |
| No. of Parking Spaces: | 14 |
| Bedrooms: | 4 |
| Bathrooms (Total): | 3 |
| Amenities Nearby: | Park , [] |
| Ownership Type: | Freehold |
| Parking Type: | Detached garage |
| Pool Type: | Inground pool |
| Property Type: | Single Family |
| Sewer: | Septic System |
| Appliances: | [] , Water softener , Dishwasher , Dryer , Freezer , Microwave , Refrigerator , Stove , Washer |
| Basement Development: | Unfinished |
| Basement Type: | N/A |
| Building Type: | House |
| Construction Style - Attachment: | Detached |
| Exterior Finish: | Stucco |
| Foundation Type: | Stone |
| Heating Fuel: | Oil |
| Heating Type: | Forced air |